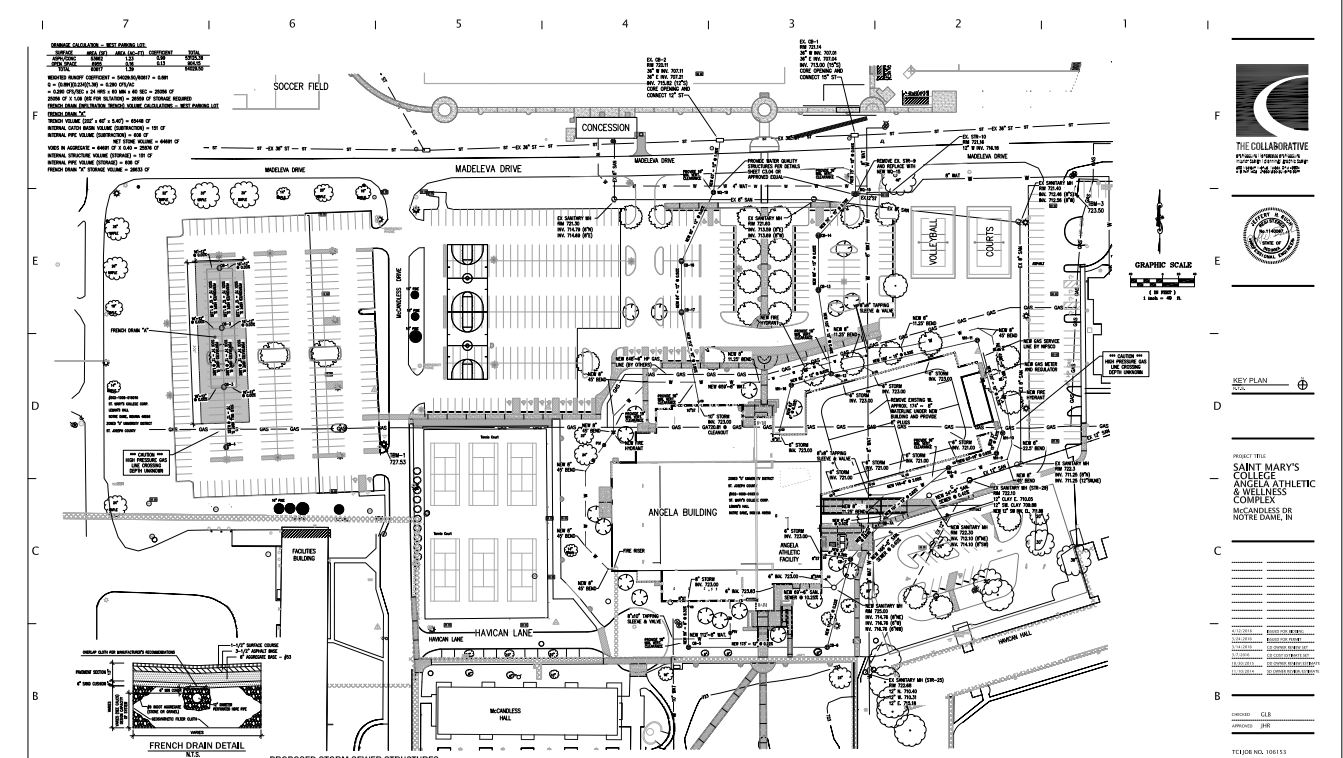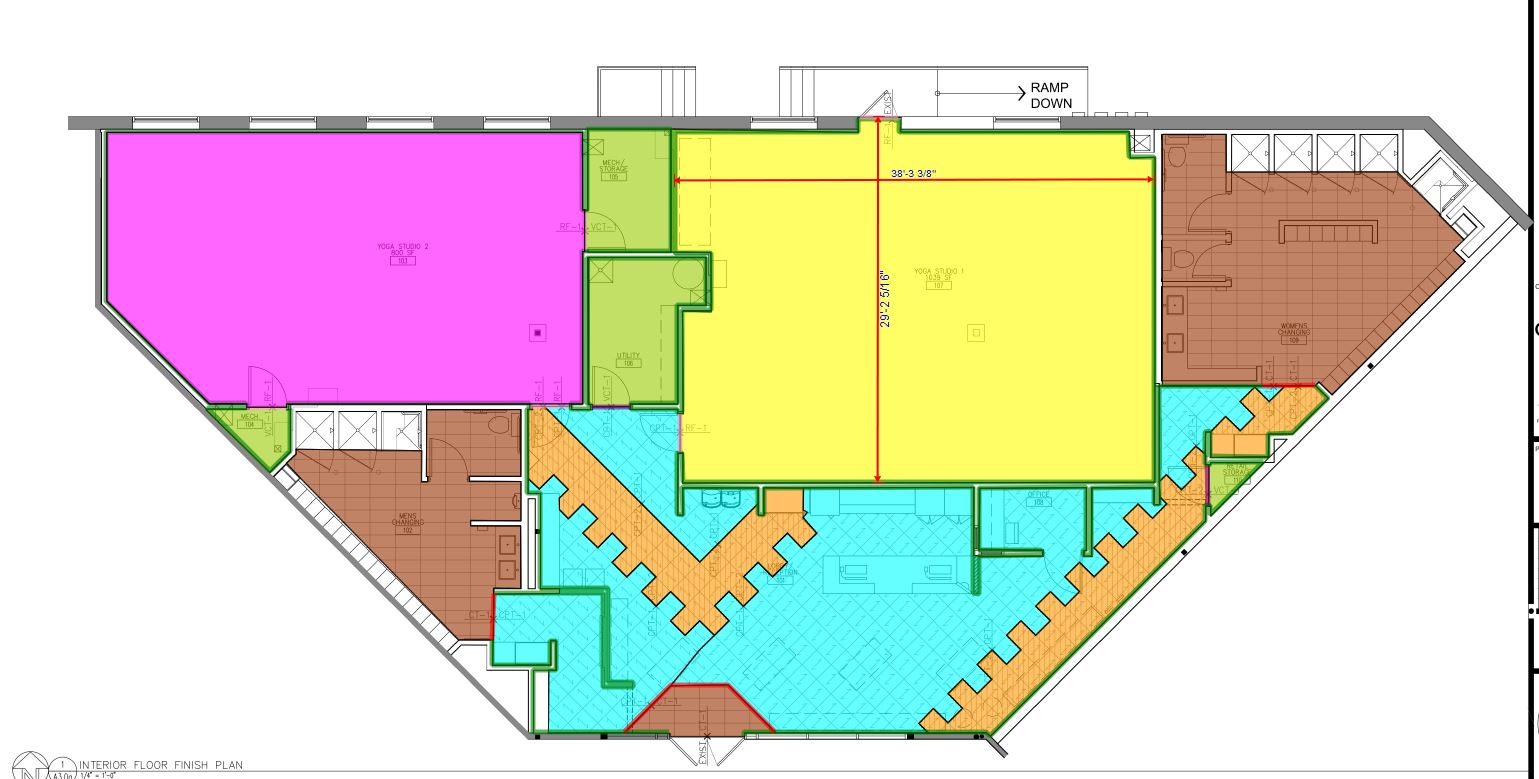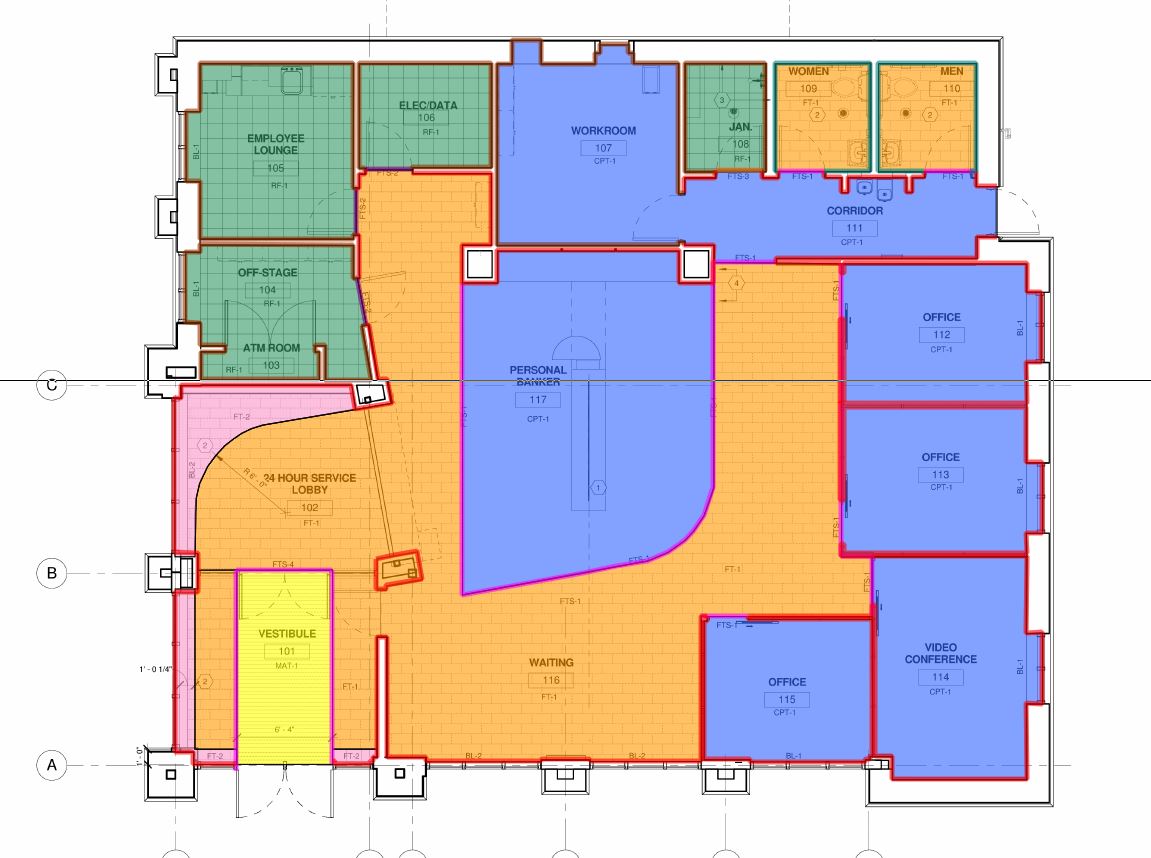Portfolio
Below are examples of projects we have worked on in the past.
Click on any of the photos below for a full-screen image of the project takeoff detail.
St. Mary’s Athletic & Wellness Complex
Accoustical Ceiling Grid; Framing; Sheetrock (Drywall)
Atlanta Gastro Medical Center
This building has over 9700 square feet, with a variety of flooring, such as carpet, tile, sheet vinyl & VCT. Each area has it own bases and transitions that are all color coded for your convenience.
Corepower Yoga
The Corepower project is over 4100 square feet of unique design, from the alternating carpet edge to the 6 different types of flooring.
Chuy’s Mexican Food
Here we have 7 different floor tile areas with 4 different accent tiles. Not to mention over 640 SF of VCT. All to cover over 6500 SF of floor space.
Rehabilitation Treatment Center
The “T- Shape” floor plan is 101′ x 186′ with a Herring Bone Pattern in the middle. It has 6 different types of flooring and plenty of directional change.
Fifth Third Bank
Simplistic elegance rolled up with just 5 different types of flooring that are laid out with curves and angles for plenty of interest.






